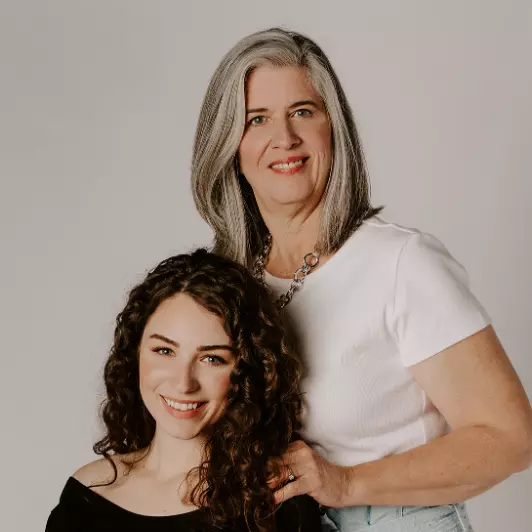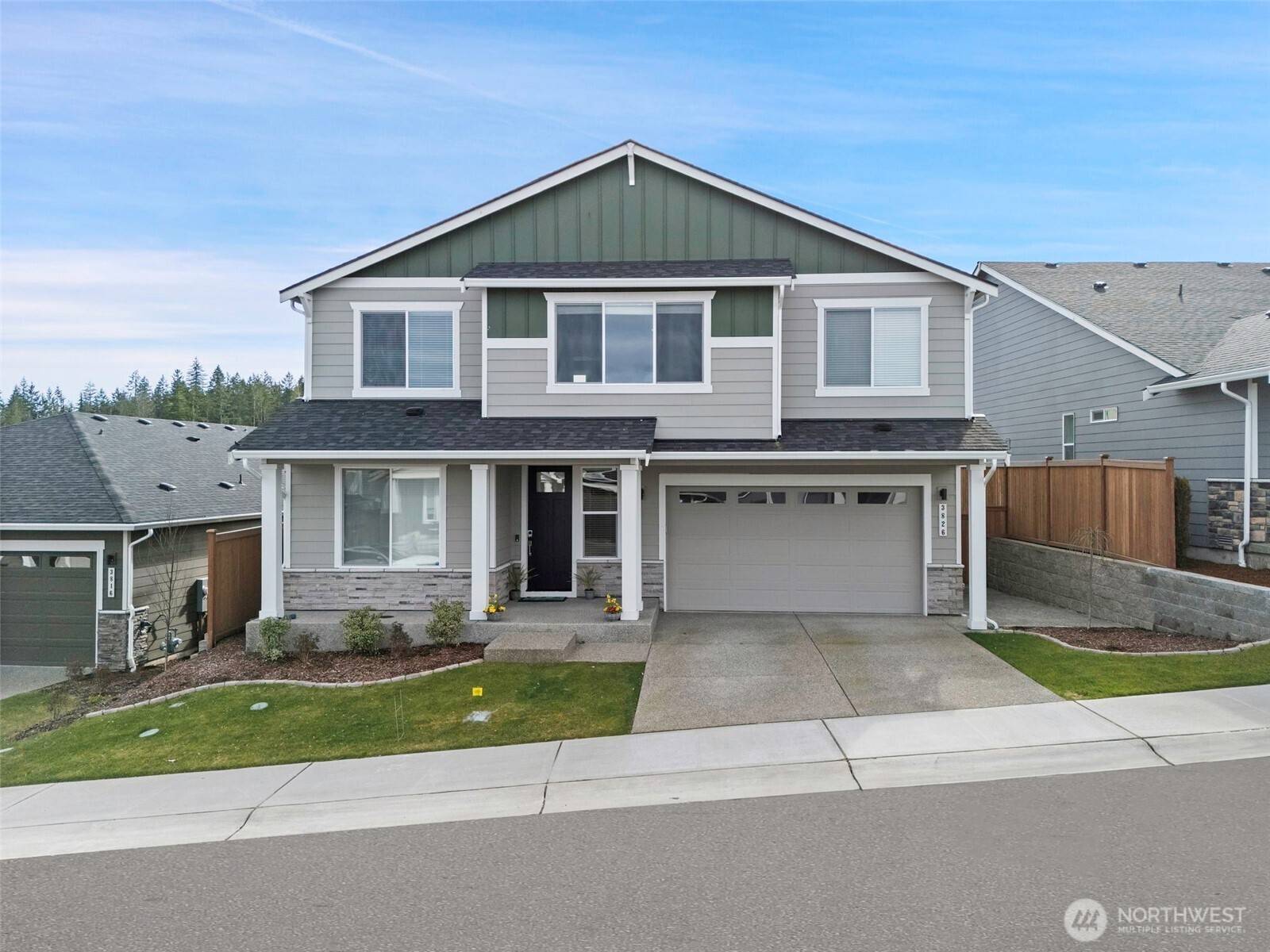Bought with Inspire Realty
$610,000
$615,000
0.8%For more information regarding the value of a property, please contact us for a free consultation.
3826 SW Bigler WAY Port Orchard, WA 98367
5 Beds
2.75 Baths
2,448 SqFt
Key Details
Sold Price $610,000
Property Type Other Types
Sub Type Single Family Residence
Listing Status Sold
Purchase Type For Sale
Square Footage 2,448 sqft
Price per Sqft $249
Subdivision Mccormick
MLS Listing ID 2331697
Sold Date 04/30/25
Style 12 - 2 Story
Bedrooms 5
Full Baths 2
HOA Fees $72/qua
Year Built 2023
Annual Tax Amount $4,614
Lot Size 7,405 Sqft
Property Sub-Type Single Family Residence
Property Description
Why wait for new construction when you can move right into this 2023 beauty? 5 BEDROOMS! Looking for MAIN FLOOR living? -home has one bedroom and bathroom on the main floor. Enjoy the home's bright, airy floor plan, with warm toned LVP flooring throughout. The Island kitchen with quartz counter-tops provides the perfect entertainment space. One of the larger back yards (fully fenced too) in this community, with room for patio, flower beds, outdoor grill/kitchen etc. Upper floor has large loft/flex area, Primary bedroom w/ensuite, 3 bedrooms and another full bath, and laundry room. Natural gas heat and A/C. SMART home. Community includes access to trails, golf course, clubhouse, parks, sports courts. 20 min to Brem/Seattle ferry.
Location
State WA
County Kitsap
Area 141 - S Kitsap W Of Hwy 16
Rooms
Basement None
Main Level Bedrooms 1
Interior
Interior Features Bath Off Primary, Ceramic Tile, Double Pane/Storm Window, Dining Room, Fireplace, Security System, Walk-In Pantry, Water Heater
Flooring Ceramic Tile, Vinyl Plank, Carpet
Fireplaces Number 1
Fireplaces Type Gas
Fireplace true
Appliance Dishwasher(s), Microwave(s), Refrigerator(s), Stove(s)/Range(s)
Exterior
Exterior Feature Cement Planked, Stone, Wood, Wood Products
Garage Spaces 2.0
Community Features Athletic Court, CCRs, Club House, Golf, Park, Playground, Trail(s)
View Y/N No
Roof Type Composition
Garage Yes
Building
Lot Description Paved, Sidewalk
Story Two
Builder Name Century Communities
Sewer Sewer Connected
Water Public
Architectural Style Contemporary
New Construction No
Schools
Elementary Schools Sunnyslope Elem
Middle Schools Cedar Heights Jh
High Schools So. Kitsap High
School District South Kitsap
Others
Senior Community No
Acceptable Financing Cash Out, Conventional, VA Loan
Listing Terms Cash Out, Conventional, VA Loan
Read Less
Want to know what your home might be worth? Contact us for a FREE valuation!

Our team is ready to help you sell your home for the highest possible price ASAP

"Three Trees" icon indicates a listing provided courtesy of NWMLS.


